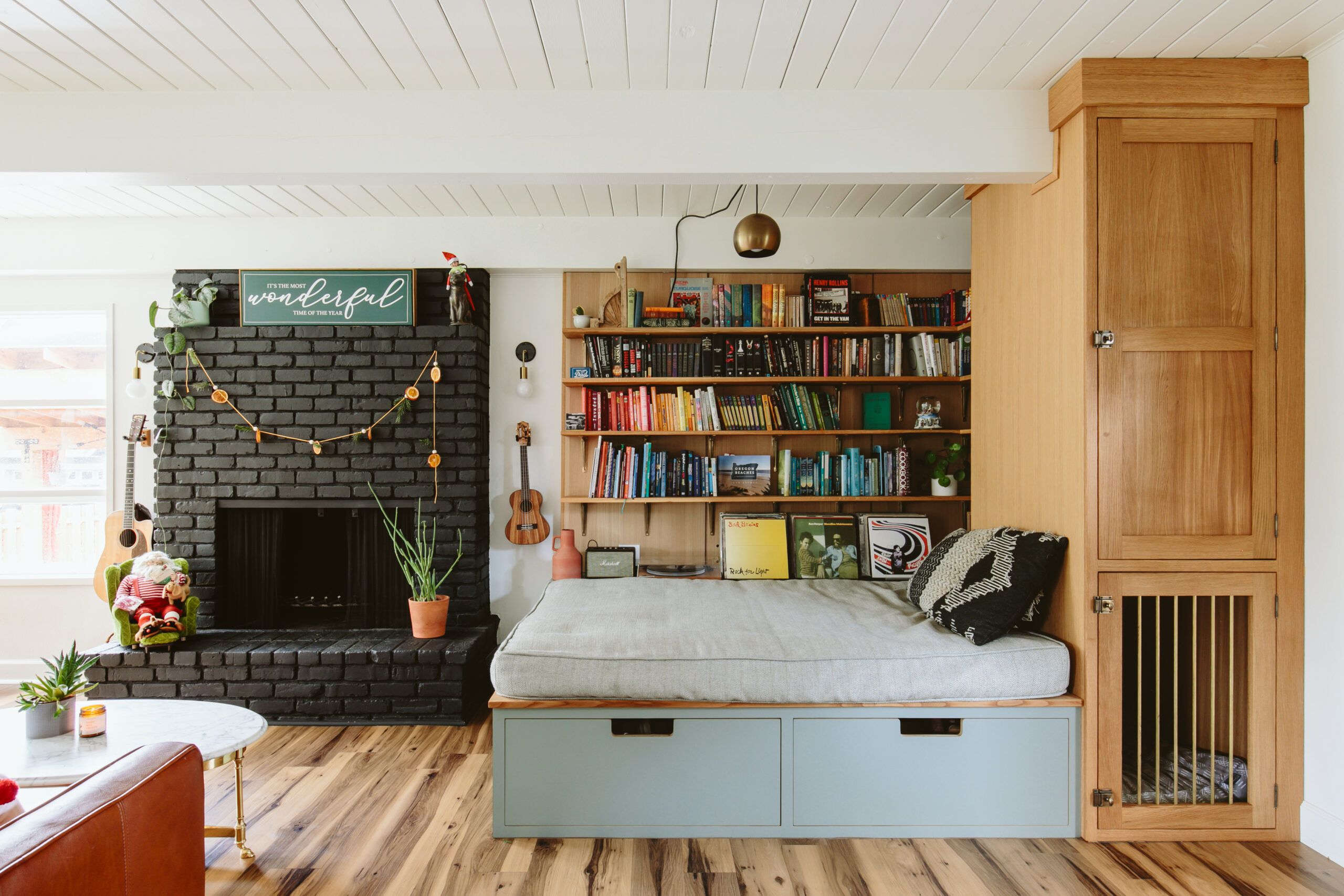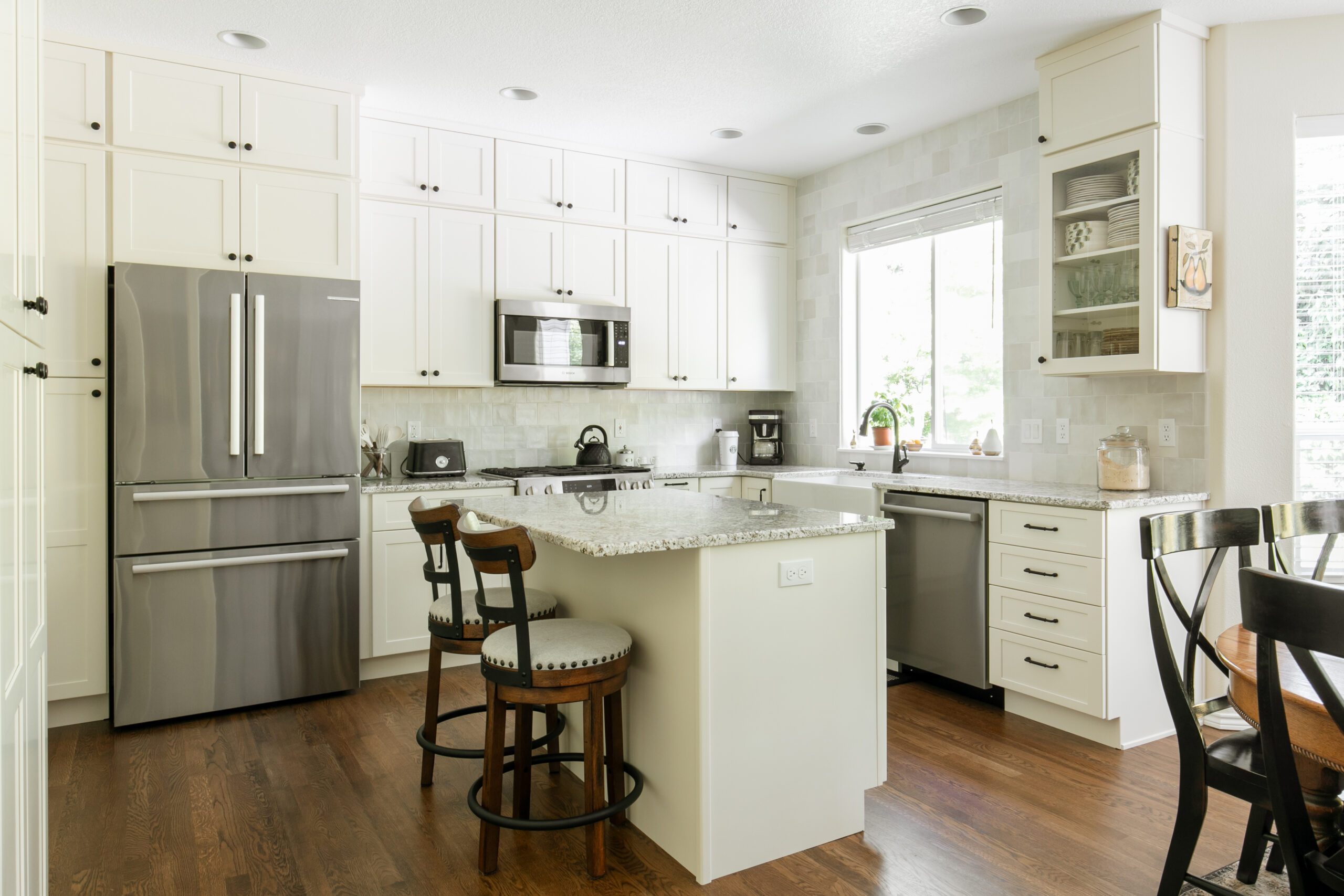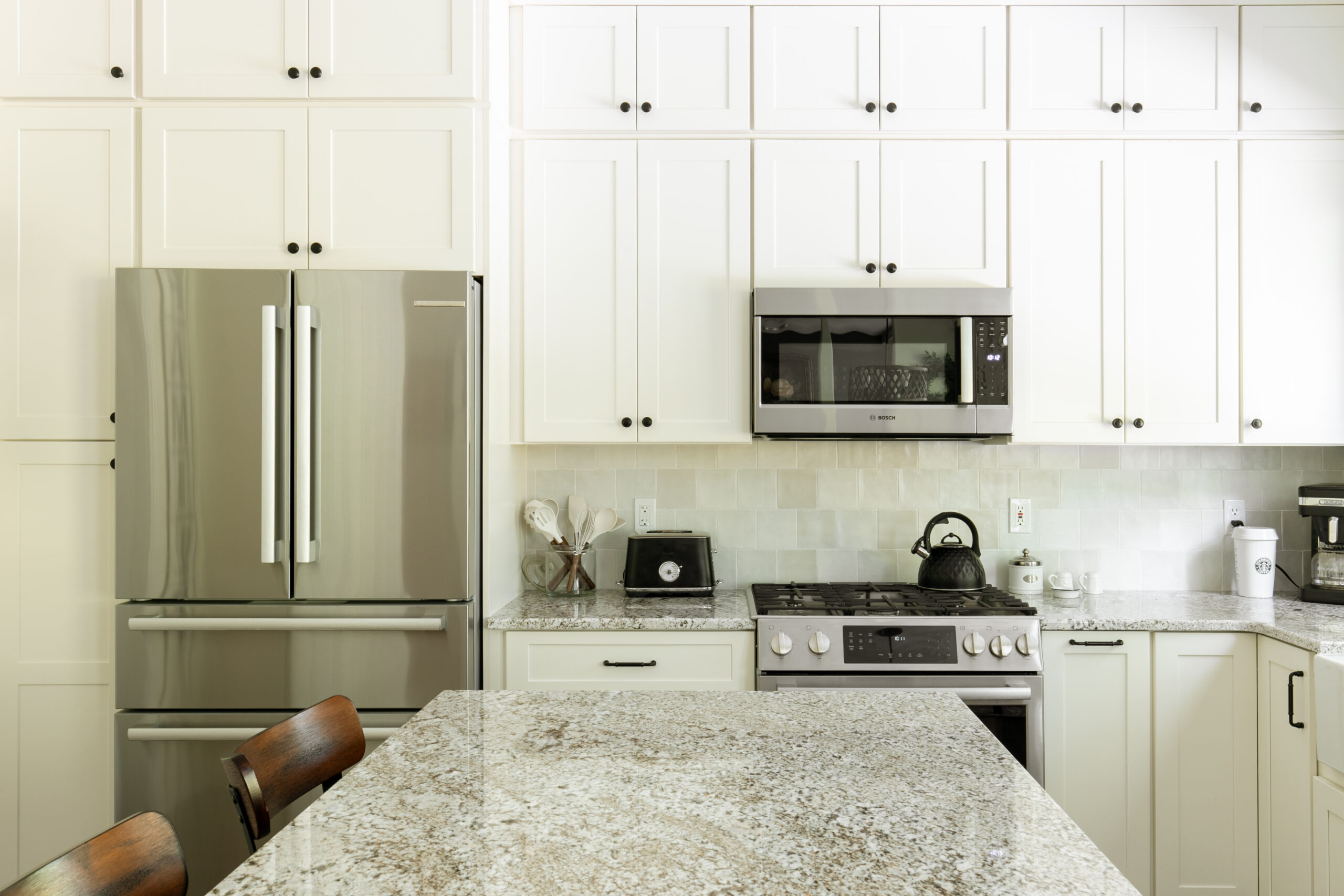Why I Avoid Designing Fridges Right Up Against Walls: A Cautionary Tale
Hey there, design enthusiasts! Today, I’m diving into a quirky little design dilemma that I like to call “The Fridge Fiasco.” Picture this: a beautiful kitchen, sleek appliances, and… a fridge crammed right up against the wall. Yikes! Let me tell you why this is a design no-no and how we turned a cramped kitchen into a functional masterpiece.
The Fridge Fiasco

In one of my recent projects, I walked into a kitchen that was a perfect example of what not to do. The fridge was slammed right against the wall, and guess what? The clients couldn’t open the left door completely or pull out the interior drawers. Talk about a daily frustration! It was like trying to open a book with a padlock on it—impossible and downright annoying.
The Makeover Magic
So, what did we do? We waved our magic design wand and transformed the space! First, we added a pantry, giving the clients much-needed storage and a place to stash all those snacks. Then, we took the cabinets all the way up to the ceiling. Not only did this create a sleek, modern look, but it also eliminated that pesky dust-collecting space on top. No more awkward dusting sessions on a step ladder!
And remember that desk they never used? We swapped it out for additional storage. Now, instead of a cluttered catch-all, they have a streamlined space that works for them, not against them.

The Lesson Learned
The moral of the story? Always give your fridge some breathing room! It’s not just about aesthetics; it’s about functionality. A fridge needs space to open fully and let you access all those delicious goodies inside. Plus, a well-thought-out kitchen design can make your daily routine smoother and more enjoyable.
So, next time you’re planning a kitchen layout, remember the tale of the fridge against the wall. Give your appliances the space they deserve, and your kitchen will thank you for it!
❤️ Liz + Jon
Leave a Reply
How long do you plan on staying in the home?
This question is crucial to deciding the quality and cost of goods for the project- more on this in a bit!
What type of Kitchen layout do you plan on using?
Sticking with the same layout is always the most economical option. However, if you want to change the layout- be aware of extra costs: electrical, plumbing, flooring, framing, drywall, paint, etc. Layout changes typically require a permit and possibly architectural drawings.
what is your budget?
Essential question! Even if you don't want to max out your budget, be prepared to discuss your allowance with the contractor. A reliable contractor will be able to work with your budget and your preferences to create the kitchen you really want. Realistic expectations and budgets are easier to work with up front- otherwise, cutting corners may end up costing you more in the long run, leaving you with an unfinished project.
send
01 considerations
02 choosing your builder
03 planning and design
are they qualified?
A qualified builder will guarantee a professionally finished product that will meet your budgeted expectations and time-frames.
BEWARE of hiring a builder without a contractor's license. Without it, you have little to no recourse if problems arise.
are they able?
The purpose of remodeling or building a home is to increase the value in the home itself as well as create a space for those who will live there to enjoy.
BEWARE of hiring someone who doesn't have the ability to make that happen or someone who doesn't care to make it happen.
send
01 considerations
02 choosing your builder
03 planning and design
Address resale issues.
If you're looking to resell or make a return on the remodel, design something with massive appeal- not something selective to just your taste.
To get ideas, think about scoping out remodels or houses for sale around your neighborhood- stay in competition with those upgrades to ensure maximum ROI.
Have you determined the scope?
How big of project can you afford; what is your time-frame for the construction period? This is when having a budget is helpful for a contractor. You may have certain desires for you space and the time-frame you wish to make it happen- but a limited budget. A qualified contractor will be able to take your ideas and the reality of building supplies, and create a crafty alternative that you'd love!
Have you thought outside the box?
Once the layout is agreed on... we get to the fun part! What kind of cabinets do you want? Builder grade cabinetry should be the lowest quality that you would put into any project. Upgrades vary and include all materials and quality of craftsmanship. You and your contractor will work together, and can discuss common upgrades.



Be the first to comment