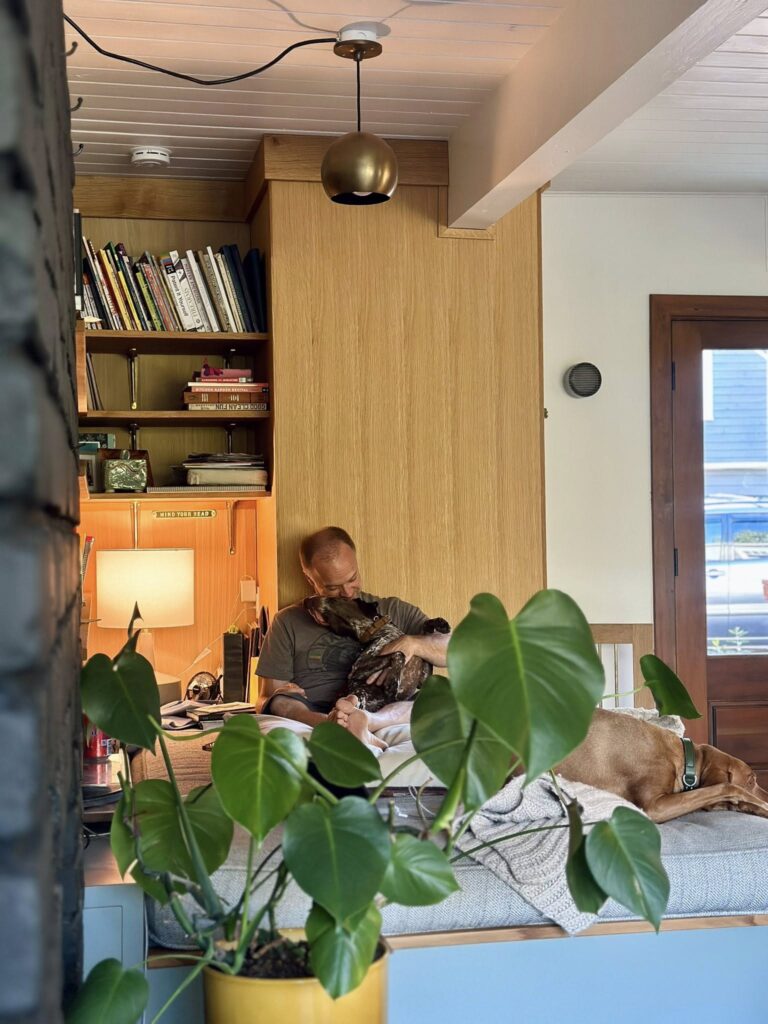
What truly sets us apart is our genuine approach. We’re a bit quirky and wear our hearts on our sleeves. Jon and I have always prioritized passion and creativity over material concerns, viewing resources as tools to help bring our clients’ visions to life. Our experiences have taught us that true fulfillment comes from creating meaningful spaces and connections, rather than focusing solely on financial aspects. We believe in the power of design to enhance lives and create joy!

Growing up in Kingman, Arizona, I had a transformative experience when my mom remodeled our kitchen, adding a porch and living space with a fireplace. I vividly remember helping my sister’s boyfriend drywall the living room, feeling a rush of excitement as the space changed before my eyes. That fireplace became a cherished part of our Christmas traditions, and I took pride in building fires with my dad—at just eight years old, I could build a fire better than my mom!
Later, when my older sister moved out, I was thrilled when my parents allowed me to take down the wall between our rooms, giving me the biggest room ever. These experiences instilled in me a deep appreciation for the power of transformation and creativity in home design. I dreamed of constructing my own home, envisioning a centered porch, an inviting entry door, a pebble stone walkway to the mailbox, and rose bushes flanking the stairs. Each night, I would drift off to sleep, perfecting my dream house in my mind. Although design wasn’t something my family necessarily embodied, it was always a part of me, quietly influencing my life.
After high school, I spent ten years in the medical field, as was common in Kingman, while pursuing a bachelor’s degree in business management with the intention of utilizing a bridge program and becoming a nurse. On the side, I worked as a lifestyle photographer because I loved capturing the beauty of life. I started by chasing after my energetic kids, who never stood still for a photo. They would stick out their tongues, make funny faces, or glare at me—whatever it was, they were expressive and full of life. I quickly realized that “Life as a Stutler” meant perfection wasn’t our motto; instead, we embraced authenticity and enjoyed every moment. Beyond my family, I found joy in capturing genuine moments with others and their loved ones. I delighted in capturing emotions, strong lines, beautiful compositions, and rich textures. I loved encapsulating feelings against aesthetically pleasing, but not always perfectly curated, backdrops.
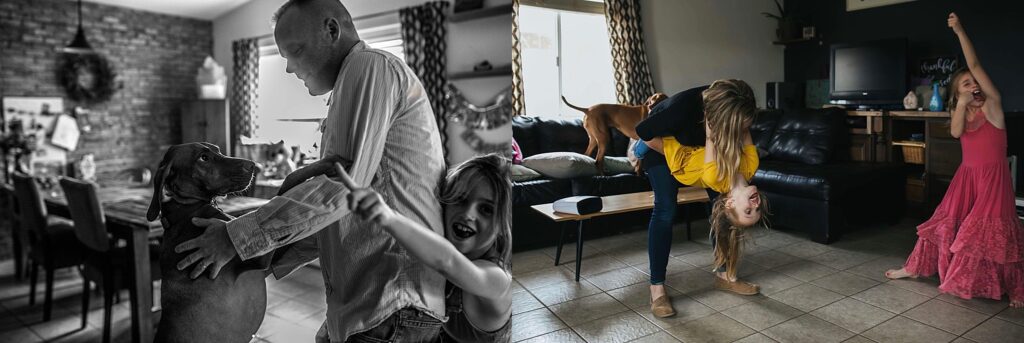
While Jon’s journey differs from mine—his father was a contractor specializing in high-end homes in Lake Havasu, and his mother had a natural flair for design—he found his own path early on. At just 18, Jon began working at a custom cabinet shop, immersing himself in the art of crafting intricate, high-end projects. This early experience laid the foundation for his expertise. He balanced his work with college, pursuing degrees in architecture, philosophy, and math. However, after earning his associate’s degree, he realized that the sterile nature of traditional schooling and the careers it offered didn’t resonate with him; he couldn’t envision a future that didn’t involve creation.
In 2005, driven by his vision and commitment to quality, he founded his own cabinet business—Stutler Cabinets. He quickly earned a reputation for excellence, attracting high-end clients and contractors who valued his meticulous attention to detail. While his clientele was discerning, the economic landscape prompted him to explore more cost-effective options. Rising to this challenge, he developed the ability to provide exceptional products at competitive price points without compromising on quality.
In 2014, when Jon needed help with the cabinet business, he asked me to join him. I was eager for the flexibility to raise my kids and escape the political silos of my previous job, so I said yes—still unsure if I could excel in this field. I knew little about cabinetry, but I understood people and had a business management bachelors degree.
I took on the business side of operations and gradually began to delve into cabinet design, while Jon transitioned mostly from the office to the shop—a place where he thrived and could fully express his creativity.
This evolution not only shaped our business but also influenced my approach to design, as I absorbed Jon’s techniques and philosophies, weaving them into my own creative process. Little did Jon know, he was embarking on the path of an artist. Now, entrusted with fun and expressive projects, he combines design, philosophy, and math to create new worlds. As he puts it, “I get to do it with my favorite human by my side.” (Awww, my husband is so cute!)
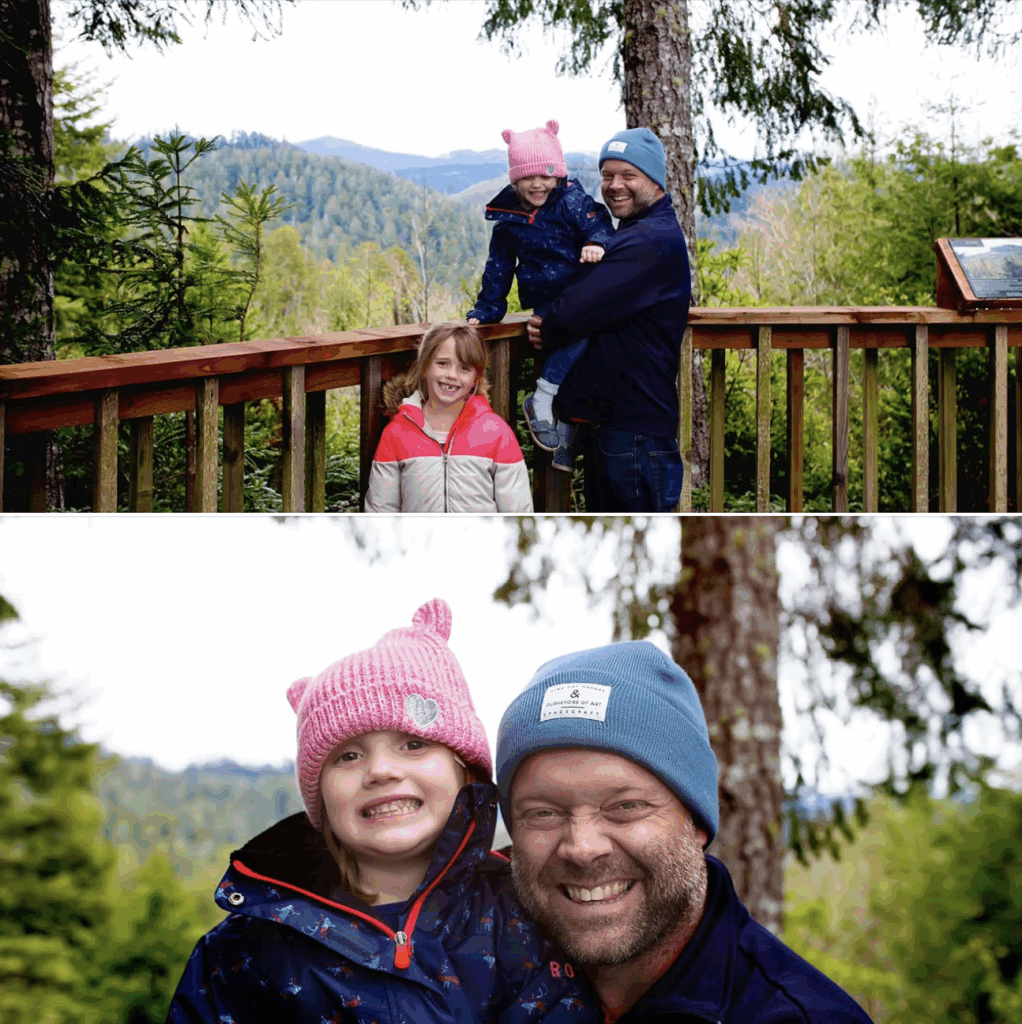
In 2016, we visited Portland, Oregon, for Jon’s birthday and fell in love. Design was everywhere! The contrast between Portland and Kingman was striking. People cared about aesthetics; and they were kind, loving, and hopeful, with perspectives that differed greatly from my small-town upbringing. Our trip to the coast was magical—trees against the sand. I took more photos than ever before. I was hooked.
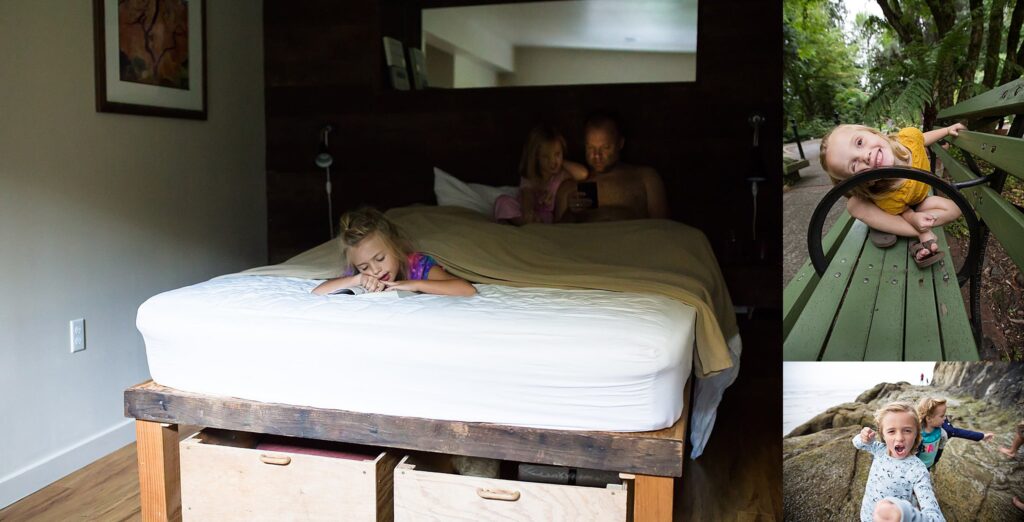
That same year, we decided to make some design changes to the house we built when I was 19 through Housing America. At the time of that build, we were limited in choices for materials and colors, and we built according to their regulations. In their designs, there was a wall to the left of the kitchen sink that blocked light and conversation, and I had always wanted to remove it. So, finally, we did! We added fun lockers we found on Craigslist to the back of the peninsula for more storage, and got new countertops, transforming a tiny two-tiered bar into a massive peninsula that tripled our counter space. I painted the cabinets that came with the house, and the walls, and added a stacked brick accent wall. (Btw, this was my last experience manually cutting real bricks and mortaring them into place. Lesson learned: it took forever!) But we quickly realized that this remodel changed how our family interacted. Suddenly, I was capturing moments of my kid’s cutting pumpkins, blowing out birthday candles, and opening Christmas presents in front of that brick wall. I made every excuse to photograph them in that space.

We visited Portland again, a few times, but in Dec. 2017, we toured some houses and came across one that could work for us. The realtor couldn’t let us in, so Jon snuck through a broken garage door to take a peek. He said it had good bones. When we got home, we put an offer on that Pepto Bismol pink house—barely 1,000 square feet with only one bathroom, untouched, and quite possibly uncleaned, since the 70s.

I thought there was no way we would actually move, but our offer was accepted. So the work began! We had a house to remodel in Oregon and Arizona. One to live in, and one to rent on Airbnb. Afterall, we were keeping our business in Arizona, so we would need a place to come back to when we visited.

This was our chance to really design our very own remodel. Although the space was small and our budget was limited, this was the first time we could create and rebuild a full house in real life—not just in my dreams. However, since we planned to flip the house and sell it in two years, we also had to be mindful of our budget and not go too crazy with the design or selections.
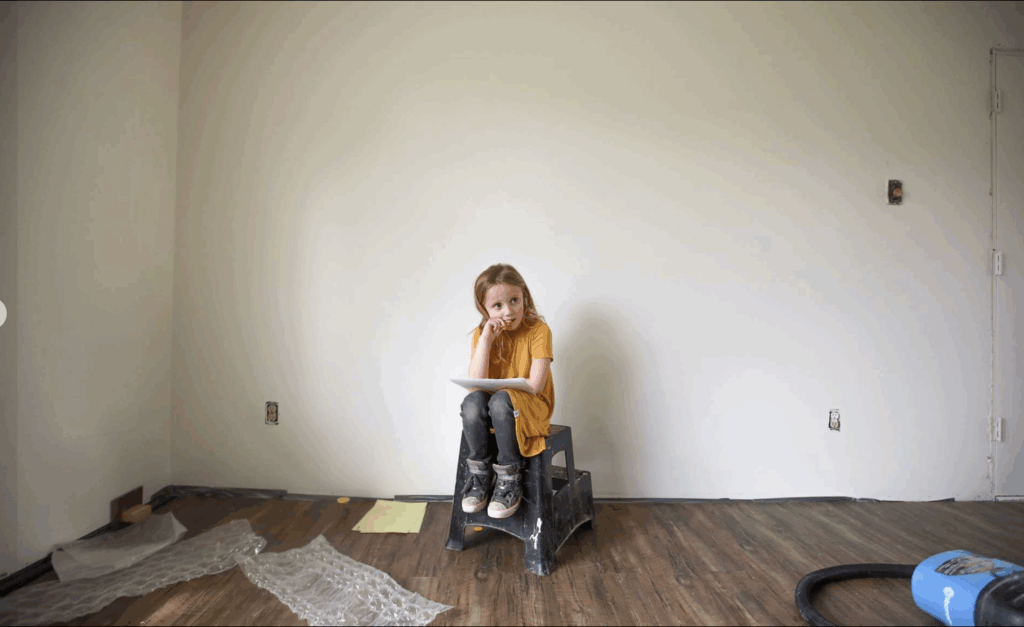
I envisioned a home that would accommodate our active family of four, who loved hosting birthday and holiday parties. We needed ample counter space for rolling out sugar cookie dough, making slime, and doing arts and crafts. The bathroom had to store all the JoJo Siwa bows my daughters had accumulated, along with our own essentials. We also needed two bedrooms for our family and one bedroom for the occasional guest and an everyday office.
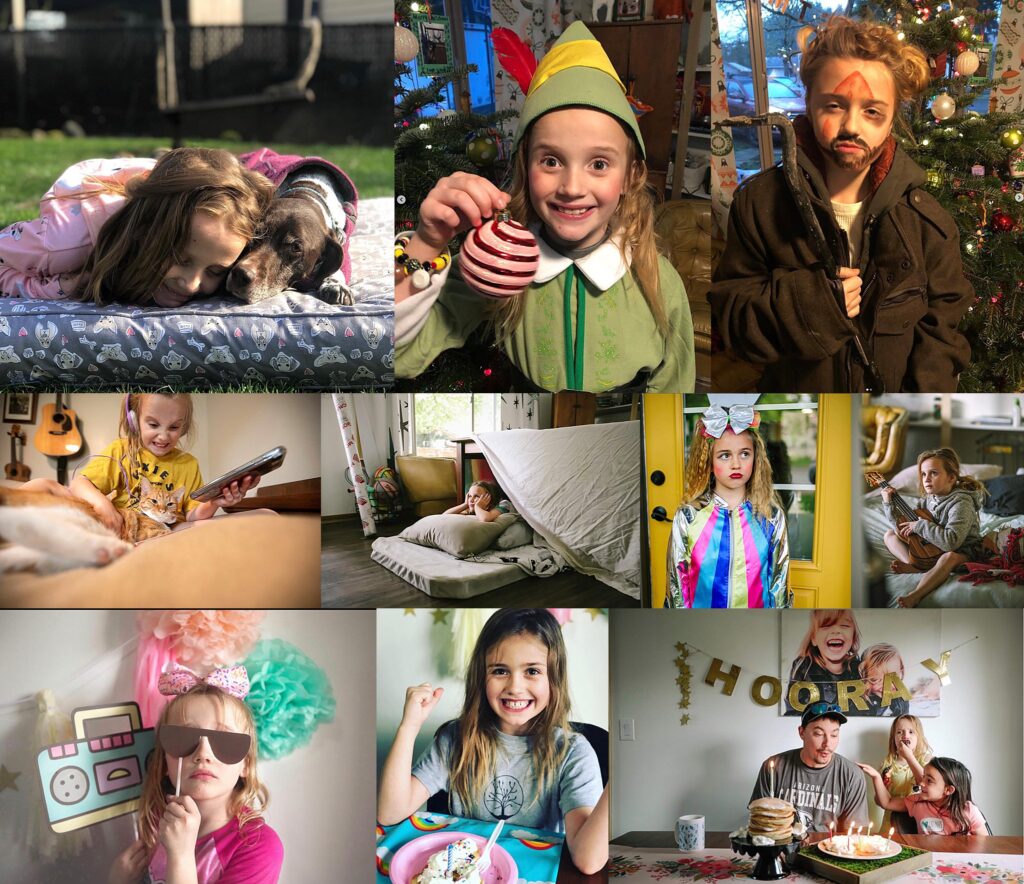
The first step, and arguably the easiest step, was to change the Pepto Bismol pink exterior and update the dilapidated garage door. We added some cedar shingles, swapped out the old windows and doors, added a rope swing and boom exterior was done. The most exciting part of the house was the kitchen design. We immediately knew we’d remove the wall that separated the kitchen from the living space and replace the peninsula with an island. Instead of a sliding door, we opted for French doors leading to the backyard.
Choosing the right cabinets took me a long time. I wanted to ensure they met our needs while also appealing to potential buyers. We’ve never cared about what’s trendy; in fact, the moment something becomes trendy, Jon tends to shy away from it. We aimed for a design that was unique to us but would still attract a broad pool of buyers. We selected light gray cabinets, dark concrete Corian countertops, and a subway tile backsplash with black accents. We even added blue lockers to the back of the deep island- a nod to our Arizona house.
Incorporating a hidden cutting board below the countertop and a waterfall edge on the side facing the entry was essential. I carefully considered where our dishes, spices, and food would go, ensuring every inch of the kitchen was designed to make our lives easier—and hopefully the future buyer’s life easier, too.
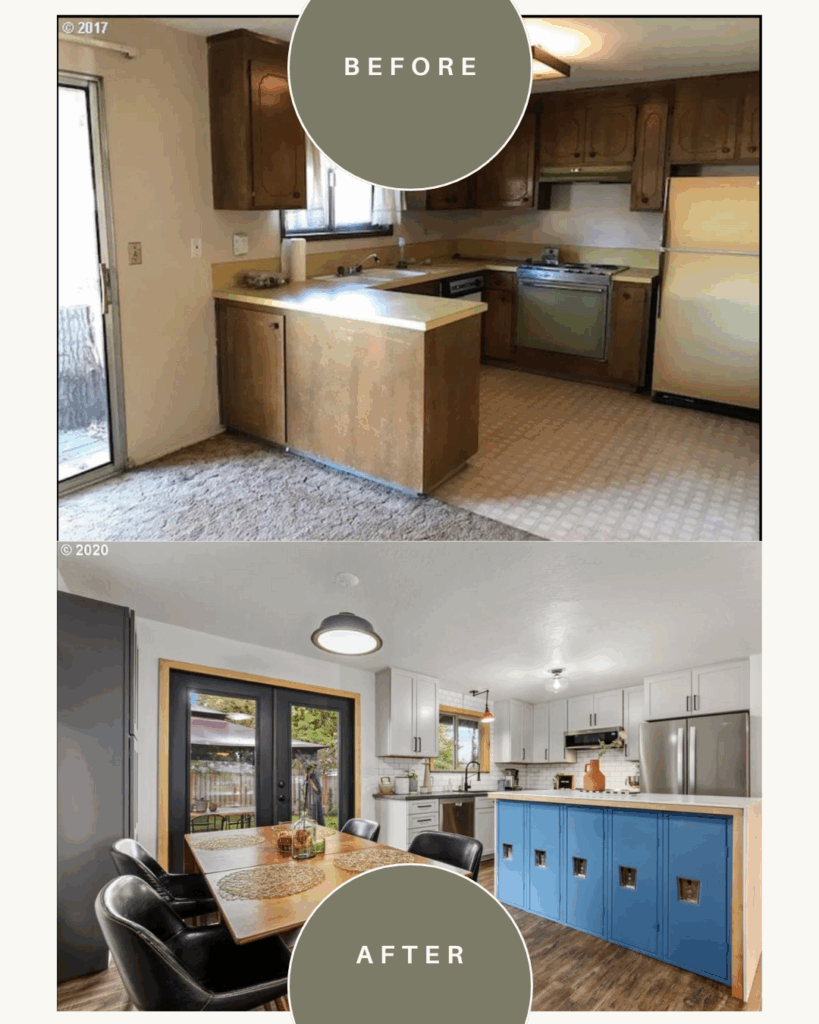
We lived in that house for two years, gradually making it our own with a tiny budget. Thankfully, Jon is handy, and we had amazing friends (shoutout to Jen and Joel—we love you!) who came to help us. It took a lot of hard work, but we made it happen. I just realized while writing this blog that the door was centered on the house, and it even had a walkway! Though the yard was filled with three 100-year-old oak trees, which made it tough to keep the roses I tried to grow alive. Still, I did my best, subconsciously trying to bring to life a house I had always dreamed of as a child.
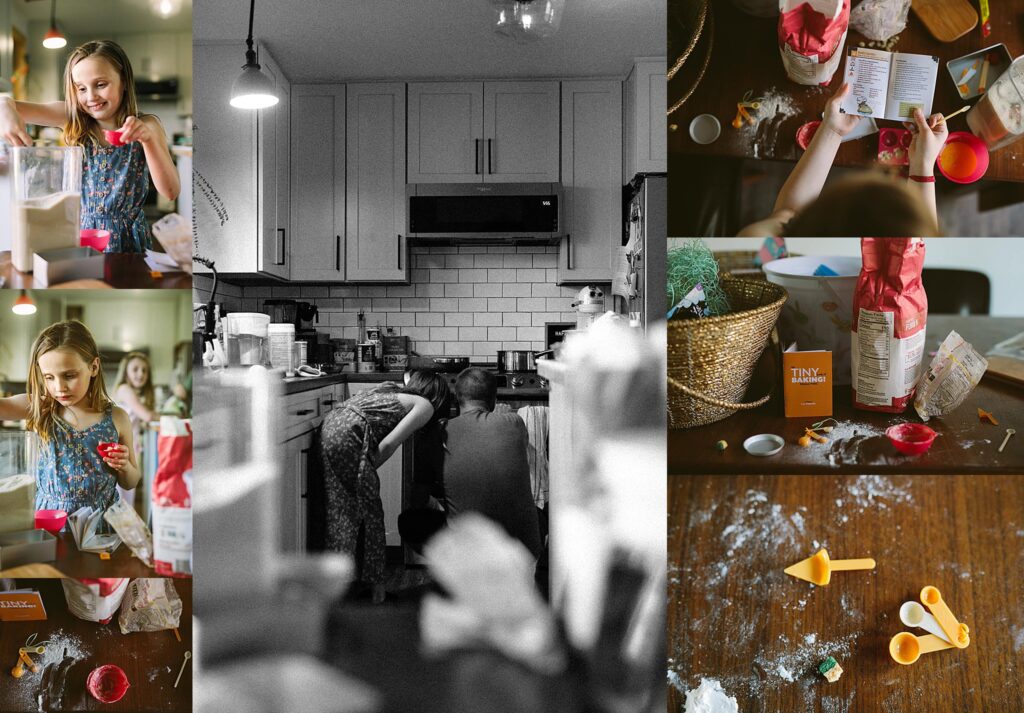
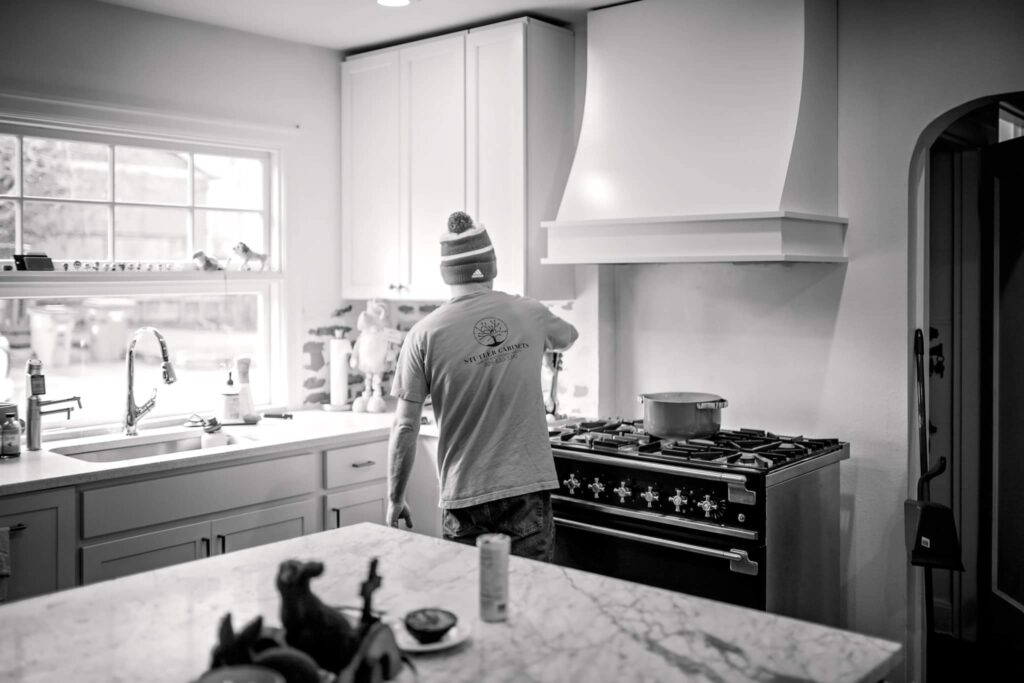
In 2020, we moved to our current house, where we’re doing the same thing. This time, we plan to stay longer, which has helped us realize and embody that we don’t need to lean into vanilla designs. We’ve discovered our true passion for creating spaces that reflect each family’s unique identity—not what Pinterest dictates. What works for us, likely isn’t going to work for you; and what works for you, likely isn’t going to work for someone else. Every home we design is distinctive; it’s personal.

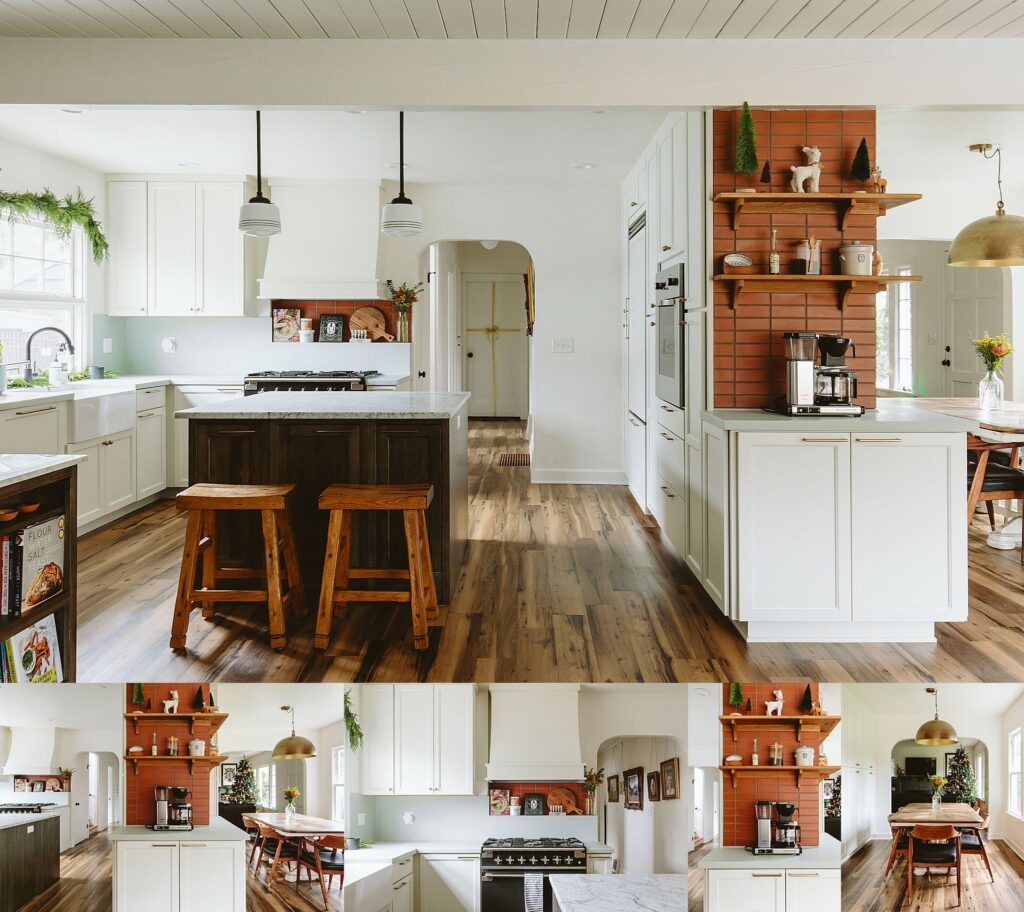
Over the last 20 years, we’ve dedicated ourselves to curating intentional spaces for clients- new construction, remodels, residential and commercial alike. Our journey to Oregon has refined our craft and solidified our place in the market, defining what the Stutler Experience truly means.
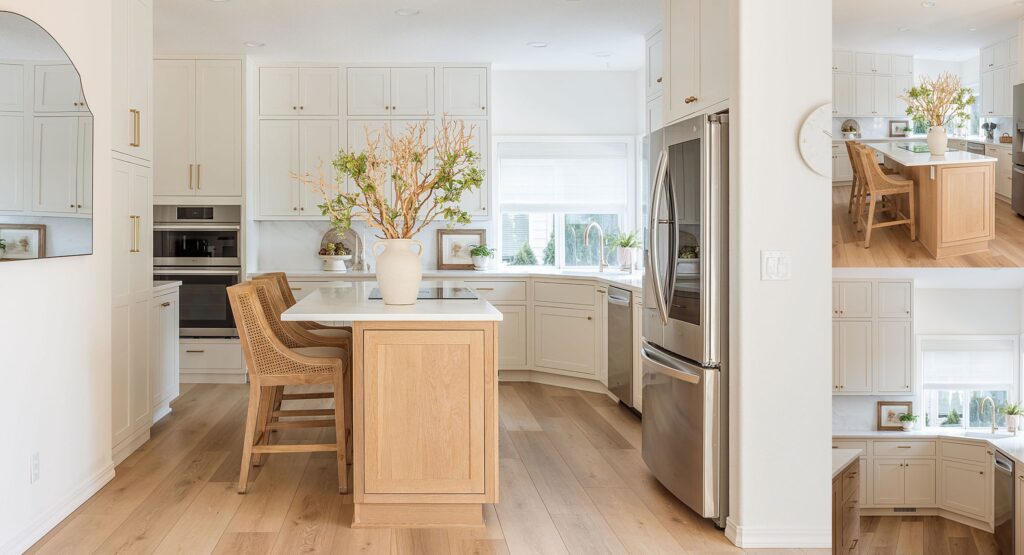
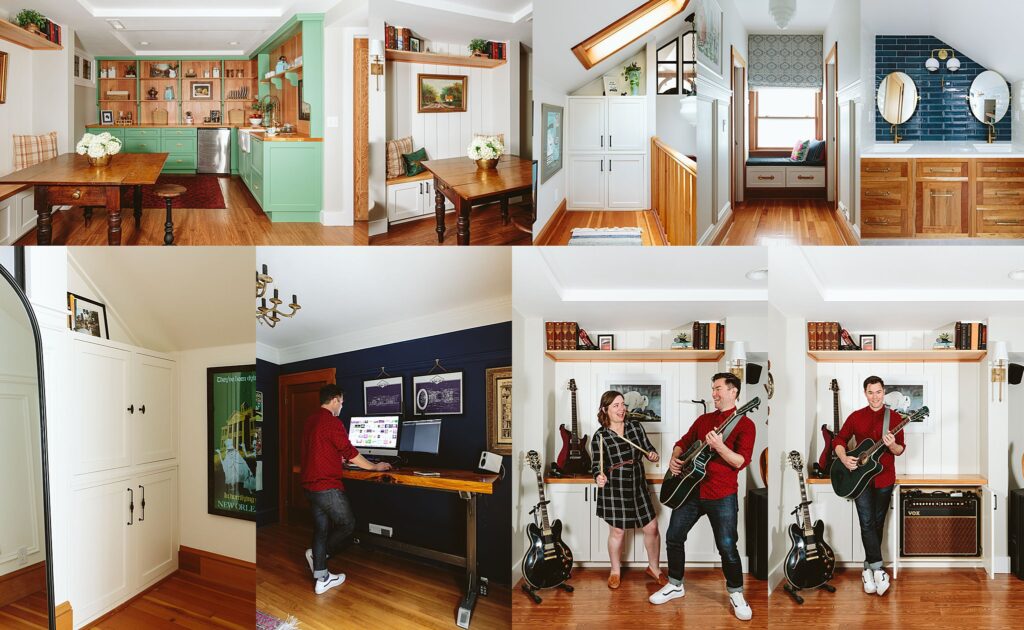
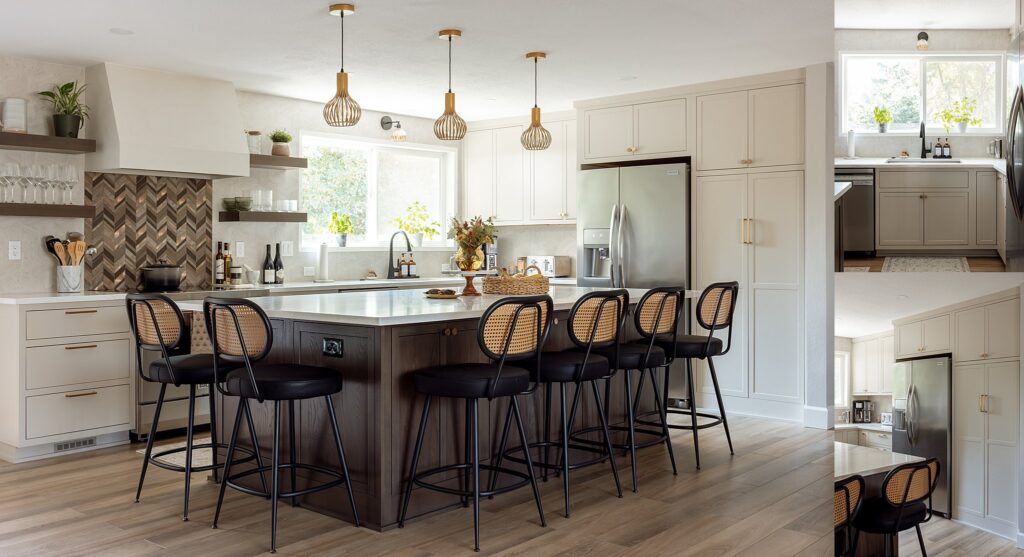
As a lifestyle photographer, I’m always thinking about how families will interact in the spaces we design—how they’ll be seated for big moments: standing for prom, opening presents, blowing out candles, and enjoying birthday pancakes. We care deeply about you and the home you’ve purchased. Our mission is to bring life to every space and every family.
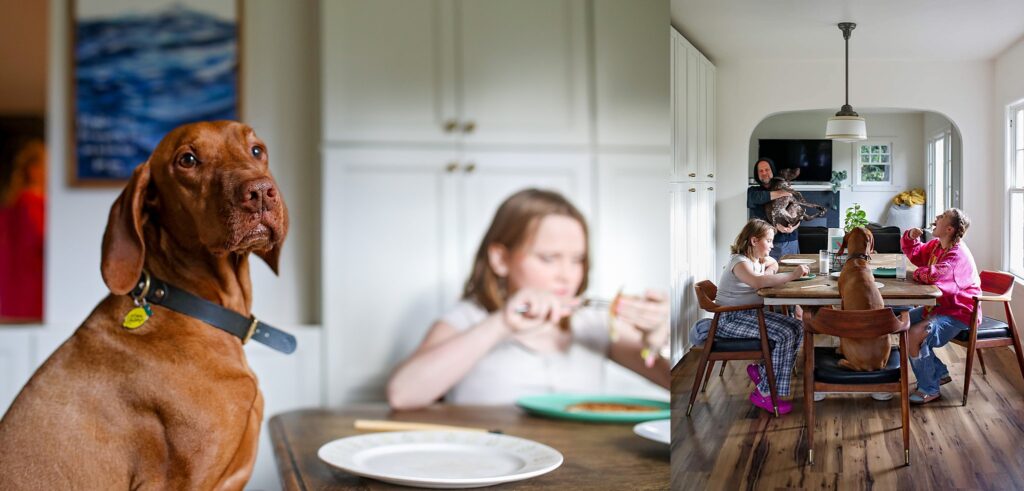
I will always design your home with my full heart, and so will Jon.
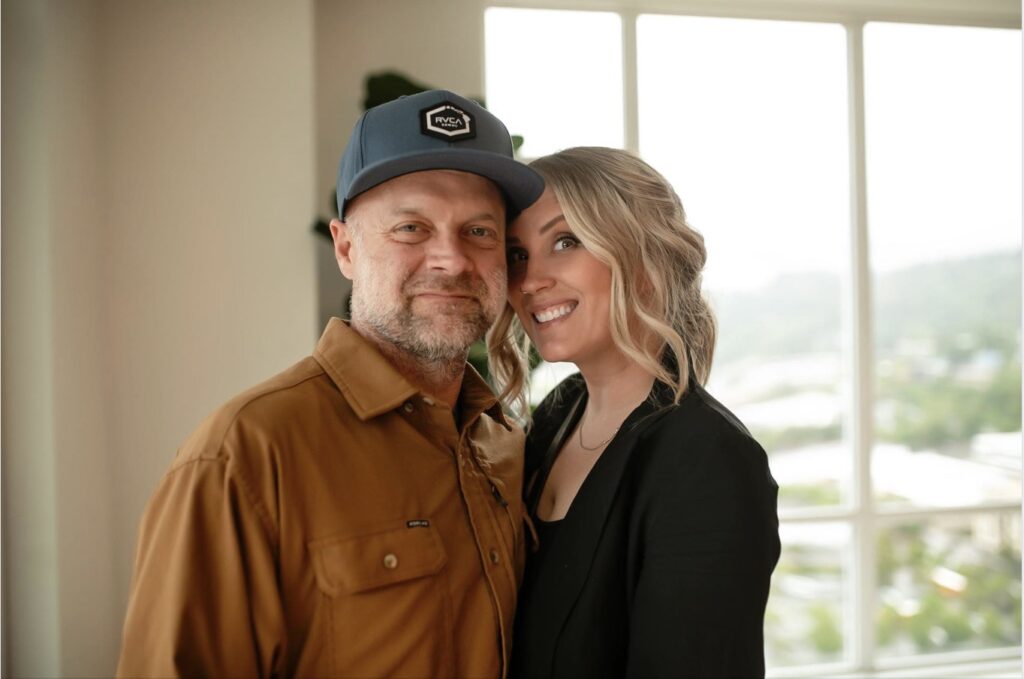
To follow along our journey, check out our instagram account @stutlercabinets + @lifeasastutler
With love,
The Stutlers + our AI animated friends and kitty
Leave a Reply
How long do you plan on staying in the home?
This question is crucial to deciding the quality and cost of goods for the project- more on this in a bit!
What type of Kitchen layout do you plan on using?
Sticking with the same layout is always the most economical option. However, if you want to change the layout- be aware of extra costs: electrical, plumbing, flooring, framing, drywall, paint, etc. Layout changes typically require a permit and possibly architectural drawings.
what is your budget?
Essential question! Even if you don't want to max out your budget, be prepared to discuss your allowance with the contractor. A reliable contractor will be able to work with your budget and your preferences to create the kitchen you really want. Realistic expectations and budgets are easier to work with up front- otherwise, cutting corners may end up costing you more in the long run, leaving you with an unfinished project.
send
01 considerations
02 choosing your builder
03 planning and design
are they qualified?
A qualified builder will guarantee a professionally finished product that will meet your budgeted expectations and time-frames.
BEWARE of hiring a builder without a contractor's license. Without it, you have little to no recourse if problems arise.
are they able?
The purpose of remodeling or building a home is to increase the value in the home itself as well as create a space for those who will live there to enjoy.
BEWARE of hiring someone who doesn't have the ability to make that happen or someone who doesn't care to make it happen.
send
01 considerations
02 choosing your builder
03 planning and design
Address resale issues.
If you're looking to resell or make a return on the remodel, design something with massive appeal- not something selective to just your taste.
To get ideas, think about scoping out remodels or houses for sale around your neighborhood- stay in competition with those upgrades to ensure maximum ROI.
Have you determined the scope?
How big of project can you afford; what is your time-frame for the construction period? This is when having a budget is helpful for a contractor. You may have certain desires for you space and the time-frame you wish to make it happen- but a limited budget. A qualified contractor will be able to take your ideas and the reality of building supplies, and create a crafty alternative that you'd love!
Have you thought outside the box?
Once the layout is agreed on... we get to the fun part! What kind of cabinets do you want? Builder grade cabinetry should be the lowest quality that you would put into any project. Upgrades vary and include all materials and quality of craftsmanship. You and your contractor will work together, and can discuss common upgrades.
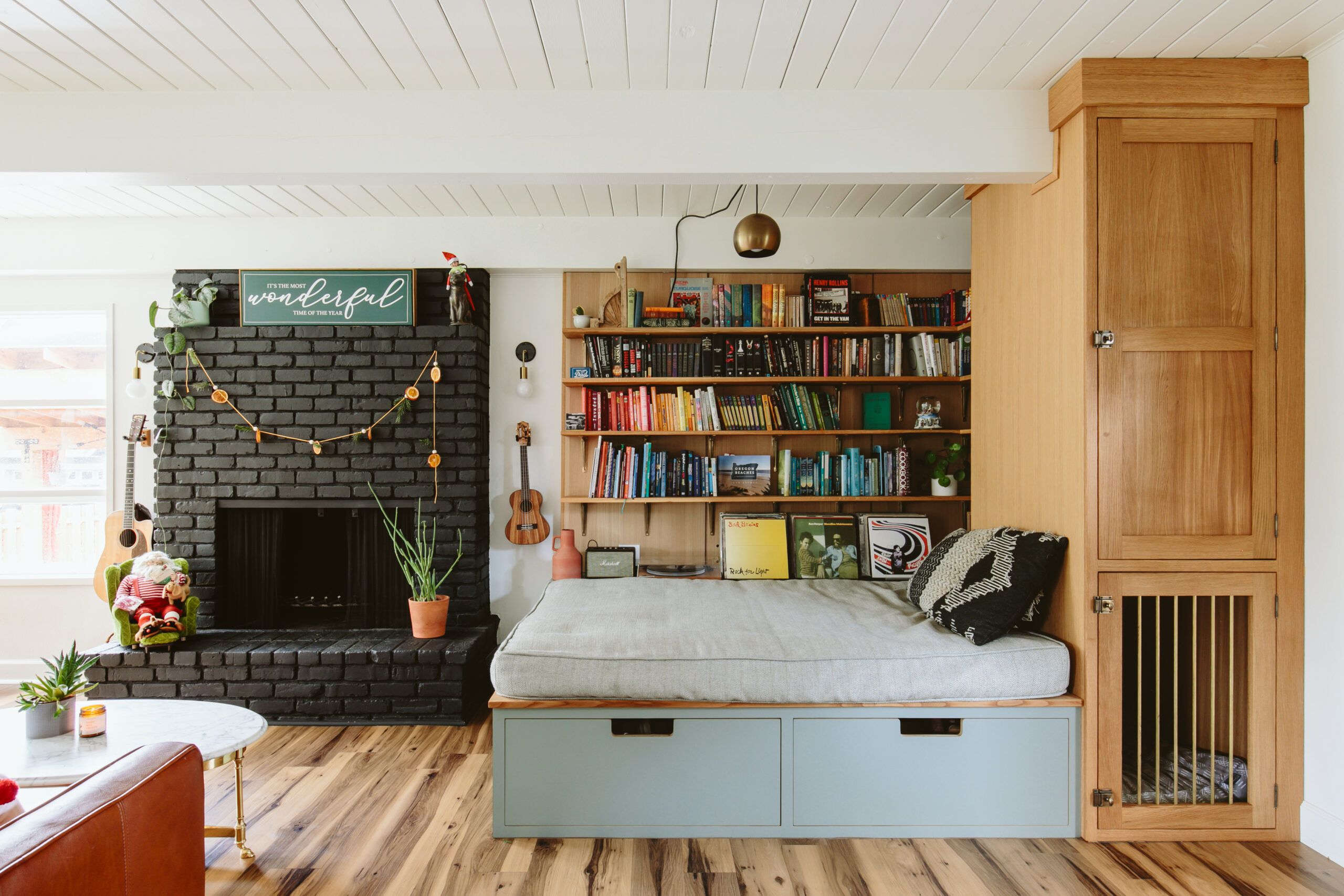
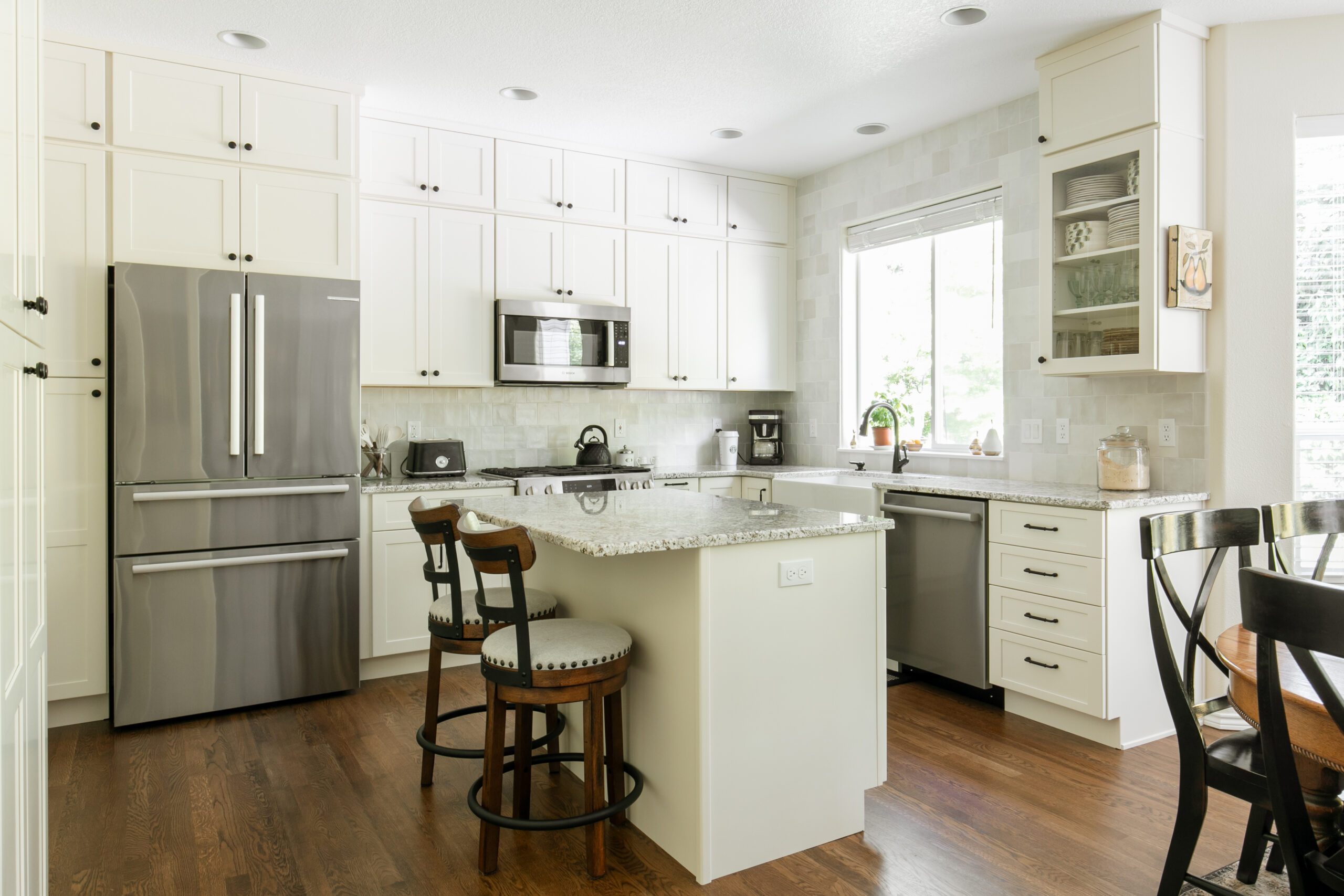
Be the first to comment